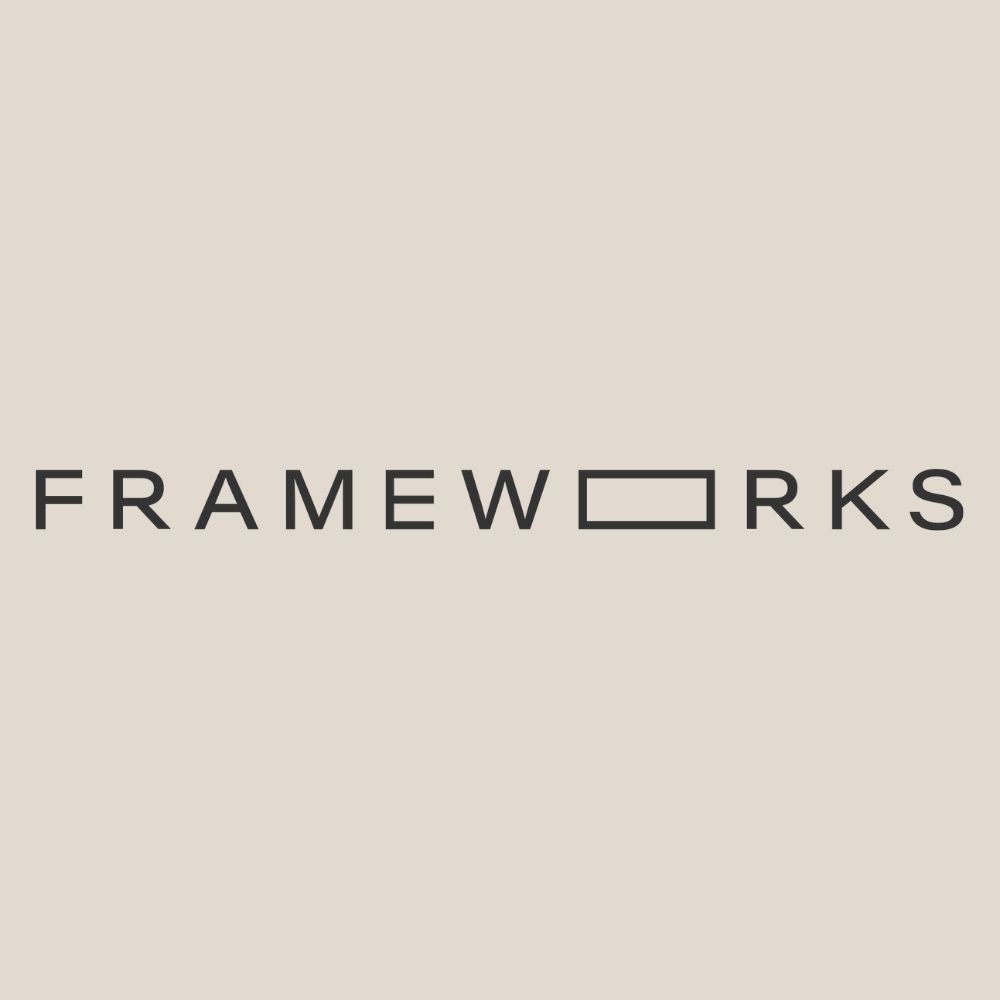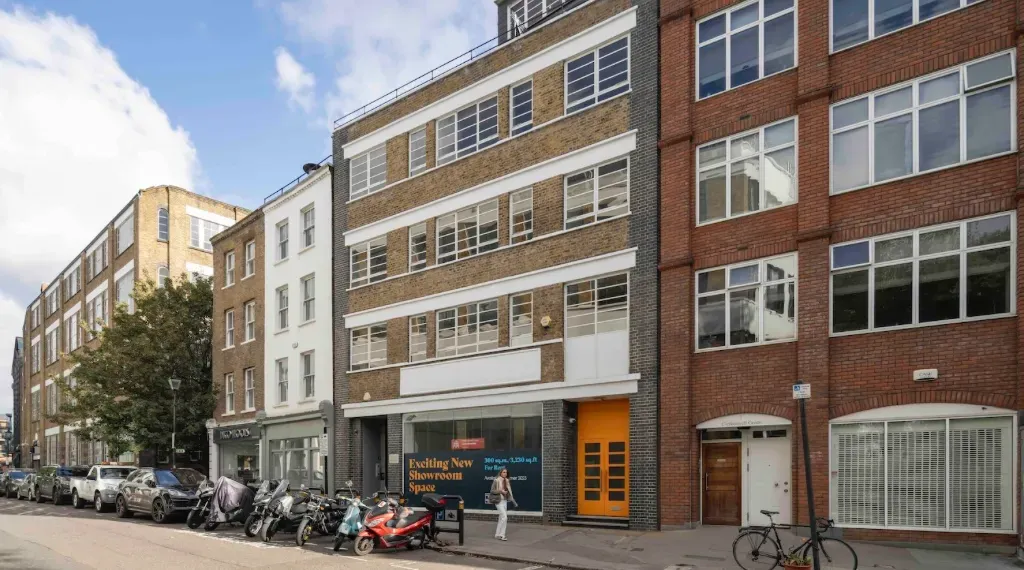2 Available Offices
Map
FRAMEWORKS - Farringdon Location
- Farringdon - 0.2 miles
- Barbican - 0.3 miles
- Old Street - 0.7 miles
Amenities
Description
Frameworks are excited to announce a their latest project; Aylesbury House.
Located on a quiet street in Farringdon’s design district, this 1930’s building boasts many architectural qualities typical of the era. Symmetrical elevations, generous proportions and modernist fixtures characterise the space, which is undergoing a comprehensive refurbishment inside and out.
The building comprises 5 floors, which will become only 4 design-led HQ suites managed by Frameworks. Each unit will be self contained, with private kitchen, breakout and meeting facilities. Unit sizes will range from 12-24 desks, and layout can be customised to suit the bespoke needs of each client. Project completion is scheduled for September 2024.
Our Licence Agreements include a recurring monthly fee that covers the following items and spec:
• All building costs such as rent, business rates, utilities, etc.
• Design-led aesthetic with interior finishes by Studio Caro Lundin
• Comprehensive furnishing with plug-and-play task areas, meeting room furniture, breakout and dining spaces
• New exposed air conditioning and air-handling system
• Fitted kitchen with a boiling/filter water tap
• Private meeting rooms (acoustic rated to 40dB)
• Full fibre connectivity with 100MB allocated bandwidth (adjustable), ethernet provision and a dedicated cabinet
• Ongoing facilities management and client services via our Operations team
• 24/7 access via cards/fobs using a Net2 security system
• Daily cleaning and waste management

Speak to our team
Our team are here to answer any questions
Our service is free of charge




