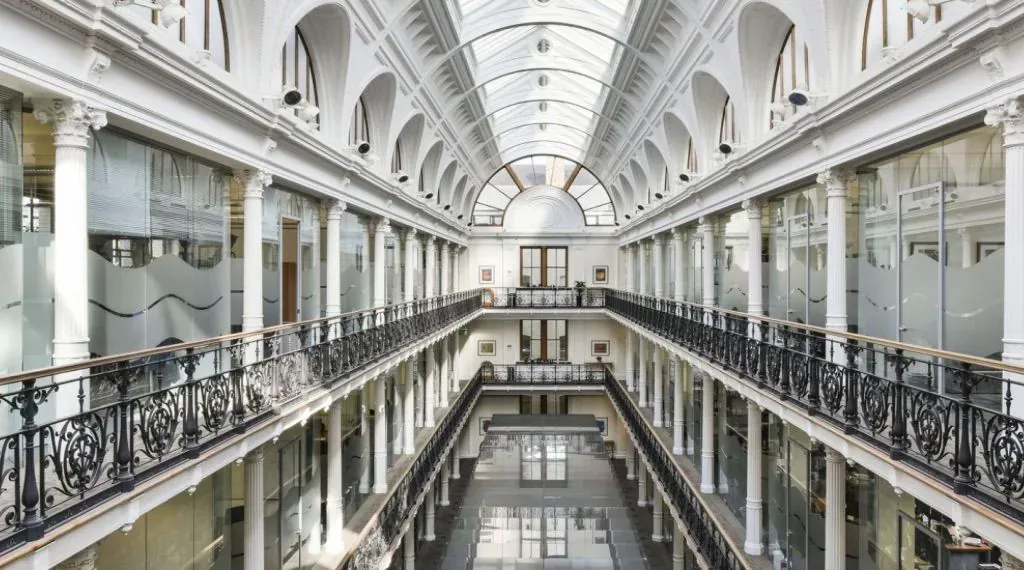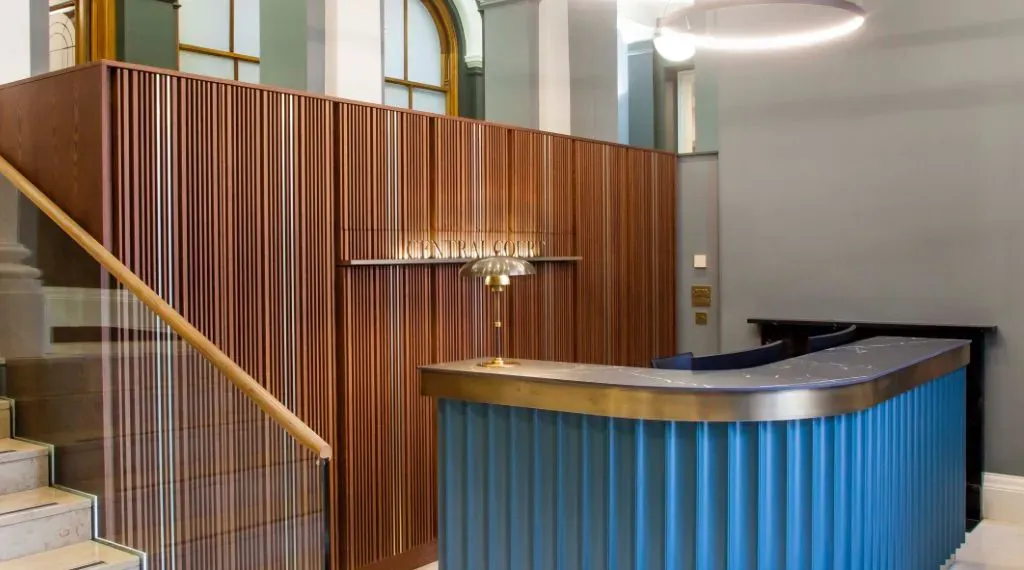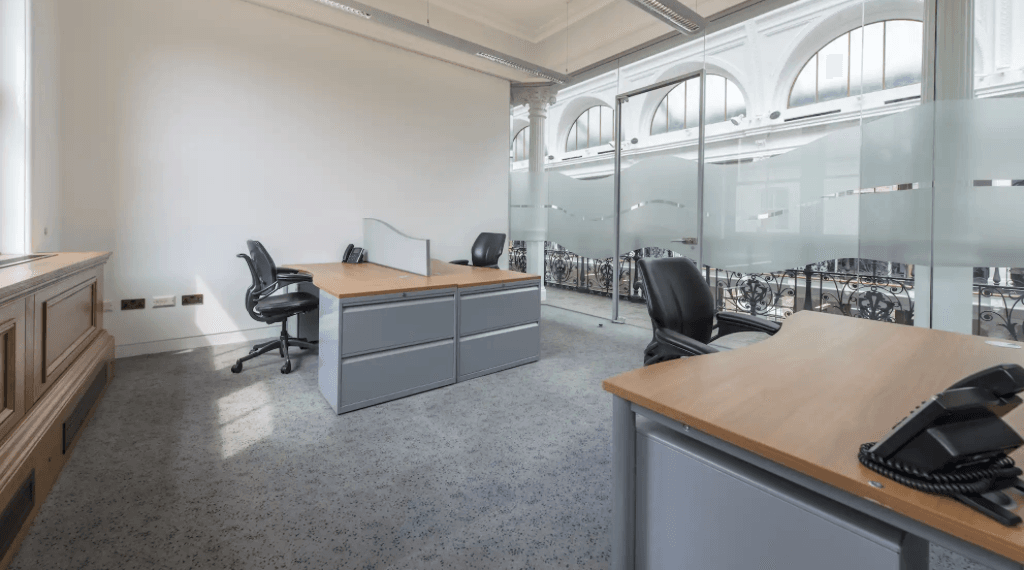7 Available Offices
Desks
Size
Features
Floor
Price
Desks
4
Size
180 ft2
Features
Fully fitted private office (open plan). Access to shared breakout space, kitchens and bookable meeting rooms.
Floor
On Request
Price
£3,000 P/M
Features
Fully fitted private office (open plan). Access to shared breakout space, kitchens and bookable meeting rooms.
Desks
6
Size
270 ft2
Features
Fully fitted private office (open plan). Access to shared breakout space, kitchens and bookable meeting rooms.
Floor
On Request
Price
£5,000 P/M
Features
Fully fitted private office (open plan). Access to shared breakout space, kitchens and bookable meeting rooms.
Desks
7
Size
600 ft2
Features
Fully fitted private office (open plan). Access to shared breakout space, kitchens and bookable meeting rooms.
Floor
On Request
Price
£5,100 P/M
Features
Fully fitted private office (open plan). Access to shared breakout space, kitchens and bookable meeting rooms.
Map
The Argyll Club - Holborn Location
- Chancery Lane - 0.0 miles
- Holborn - 0.3 miles
- Farringdon - 0.4 miles
Amenities
Shower facilities
Access to shower facilities & changing rooms
Breakout space
Free to use communal breakout space
Kitchenette
Access to shared kitchenette
Teas and coffee
Tea and coffee refreshments provided
Bicycle storage
Bike racks available
Printing
Communal printers available
Wifi
Shared/dedicated bandwidth included
Fully inclusive monthly cost
One simple monthly payment
Bookable meeting rooms
Shared, bookable meeting rooms onsite
24 7 access
Access 24 hours a day, 7 days a week
Cleaning
Daily cleaning of your office
Event space
Bookable event space
Office furniture
All offices come fully fitted
Utilities
All electricity, water and gas bills included
Outside space
Access to gardens/terrace
Onsite receptionist
Onsite team to greet your team and clients
Description
As the old headquarters for the London Patent Office, innovative ideas have been flowing through this building since famed London architect John Taylor cut its ribbon back in 1902.
LOCATION FEATURES
- 114 serviced office suites
- 7 meeting rooms
- Virtual Office
- Executive business lounge
- Disabled facilities
- Shower and changing facilities
- Bicycle storage
- With artfully arranged courtyards, a galleried reading room, glass-domed roof and tasteful decor, Central Court is expectedly popular with our members. It also boasts over 100 fully-serviced office suites and seven, charming meeting rooms.
What’s included?
- Access to meeting rooms
- Air conditioned
- Personalised telephone answering service
- Food and beverage catering services
- In-house administrative support
- In-house operation and maintenance team
- Prices are estimated by the office provider and may vary based on the package you require

Speak to our team
Our team are here to answer any questions
Our service is free of charge




